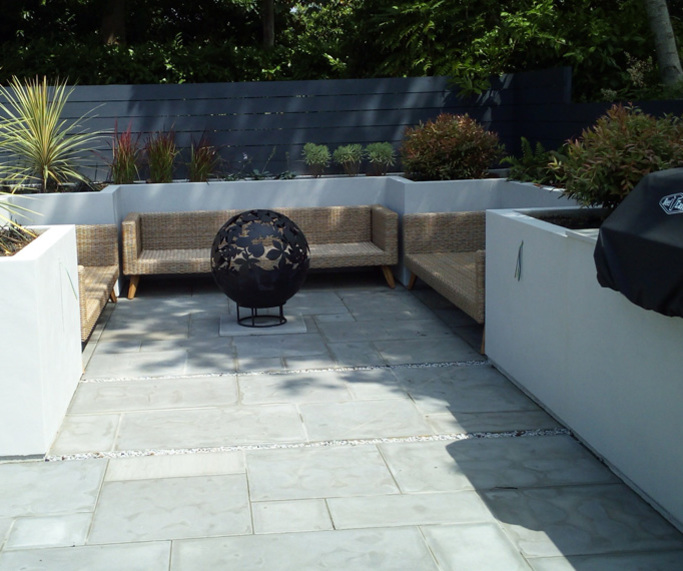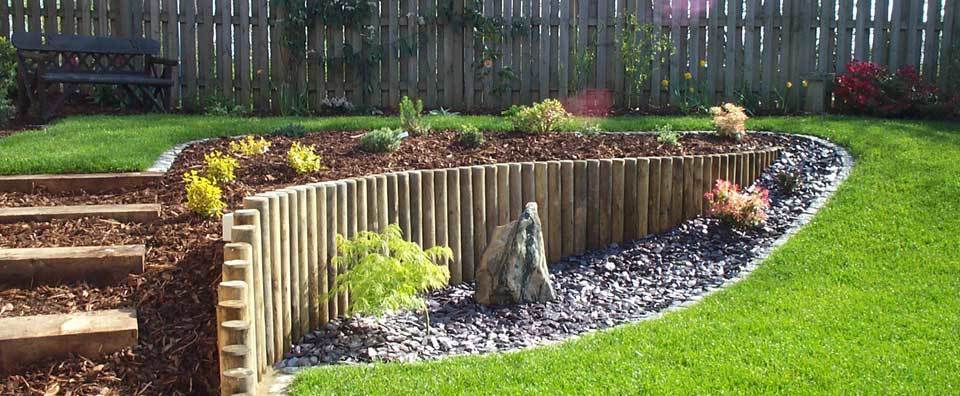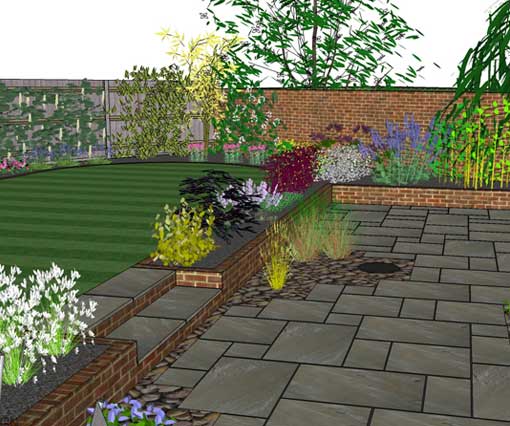Replacing timber structures with brick
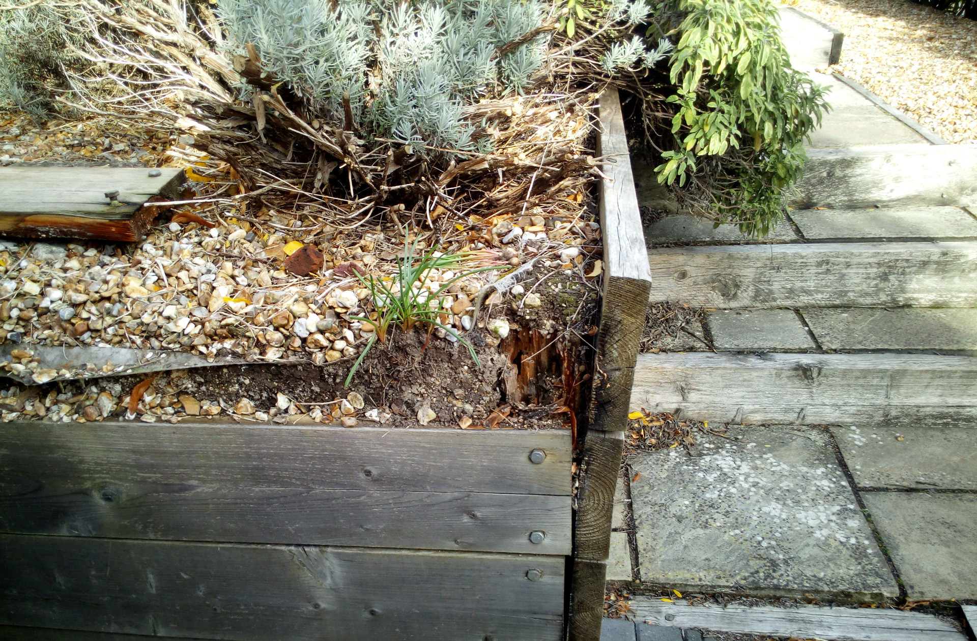
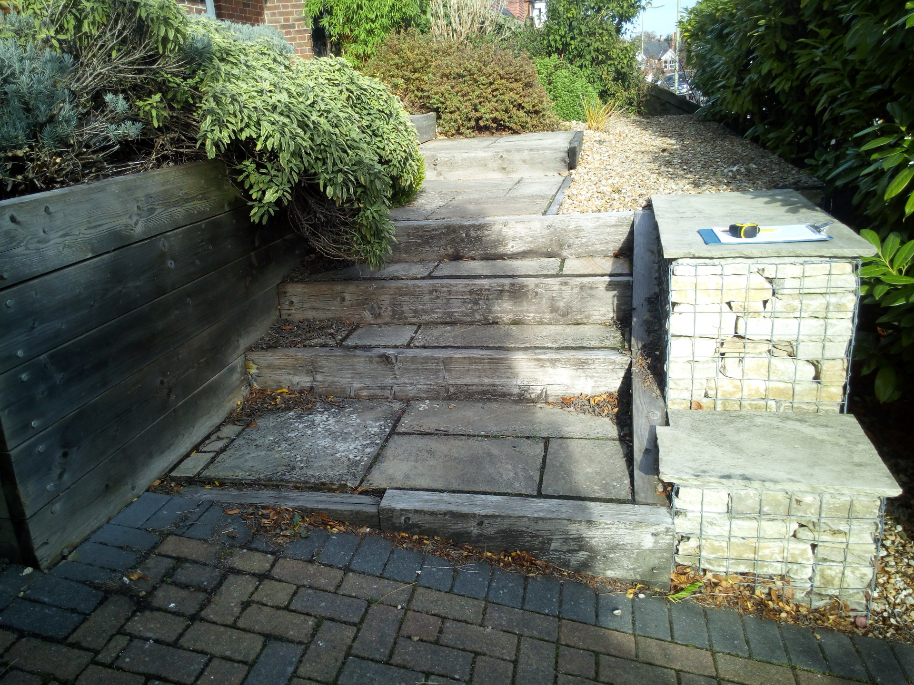
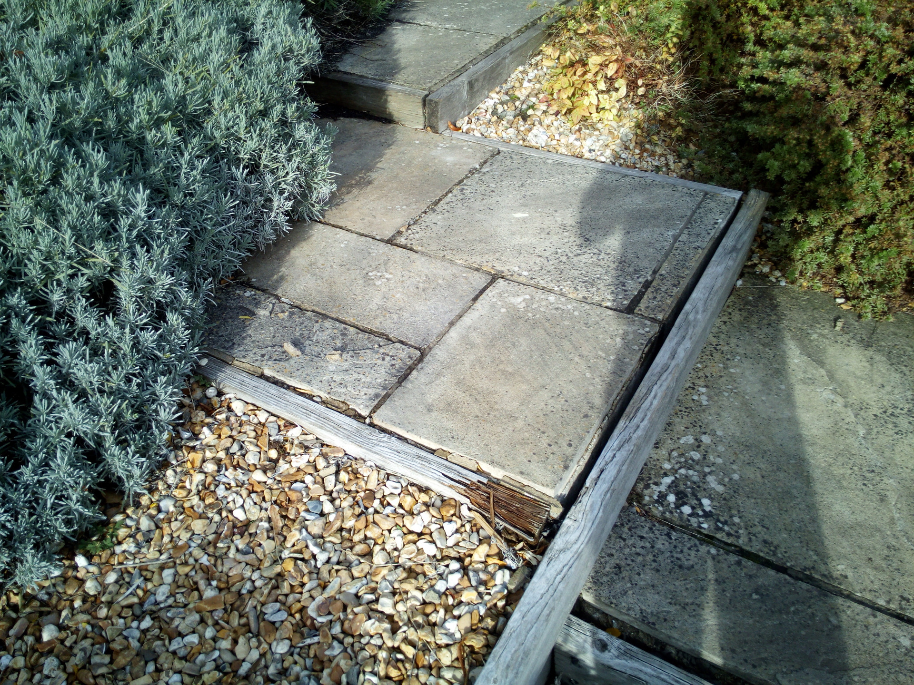
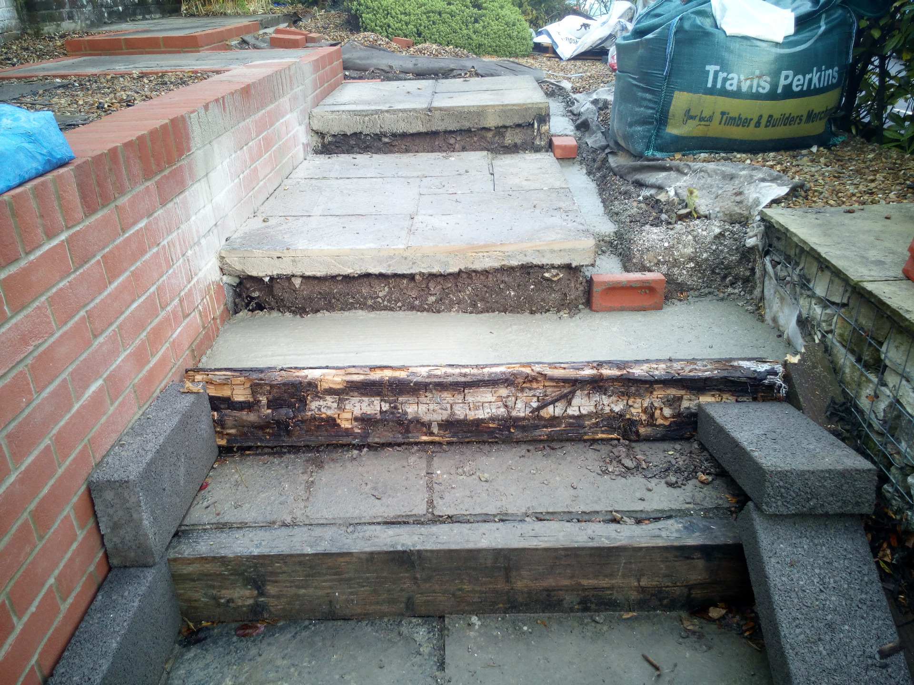
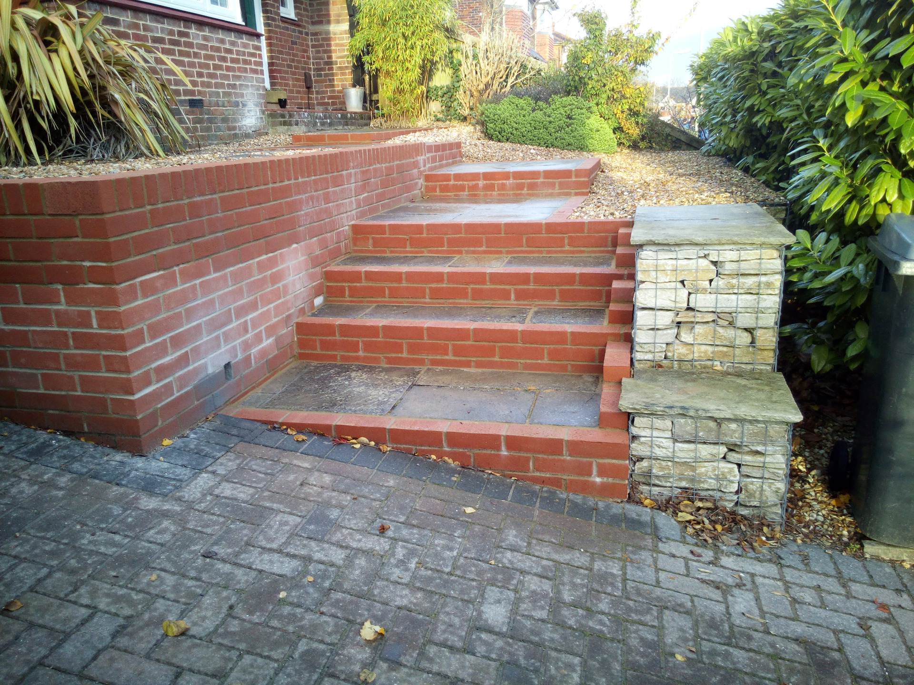
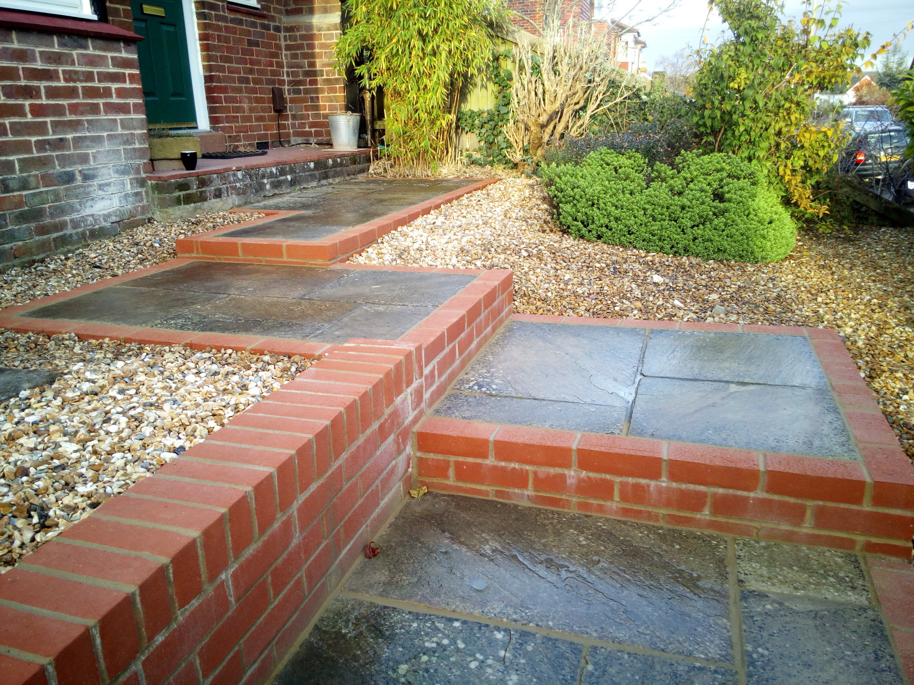
This project involved replacing retaining structures built by someone else using timber that had rotted. The timber was only 7 years old but had rotted to a point of failure. I had previously replaced a im high retaining wall at the front of this area with gabions to prevent the entire front garden sliding onto the pavement.
Here you can see the gabion wall supporting the front garden that was built a year previously.
Although this design of timber and stone looks very appealing, there is an immediate issue caused by the timber expanding and contracting with the weather, and the stone remaining static. This causes cracking between the two materials allowing water to sit behind the timber and rot the wood from behind.
Another example of the timber shrinking away from the stone allowing water to sit behind the sleeper causing rot.
Also bear in mind that most timber will have a short life expectancy of around 5-10 years so it should be considered as a temporary structure rather than a long term solution.
Having rebuilt the retaining wall alongside the steps, each step required a new riser built onto t concrete foundation to replace the sleepers. The steps were tied into the retaining wall using wall ties to add strength to the build.
In an ideal world, the paving would be removed and new paving laid over a concrete foundation tied into the brickwork but having spent a large sum on the initial build, the budget was not available for this. Instead, the paving was left in position and repaired as required.
At the end of the project, all the timber has been replaced with brick to provide a strong and long lasting solution to the steeply sloping front garden.
It is important to remember when designing a garden that the materials used should be appropriate to the requirements otherwise a substantial amount of money could be spent on a fantastic design that is destined to fail in a very short space of time. This customer should have been advised from the outset that appropriate materials must be used in this situation and that a relatively small increase in the initial build cost will avoid costly and disruptive repairs in the future.

