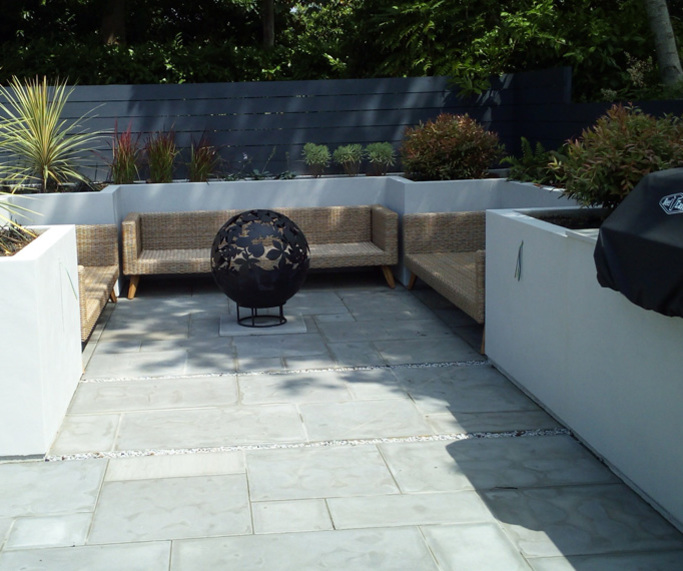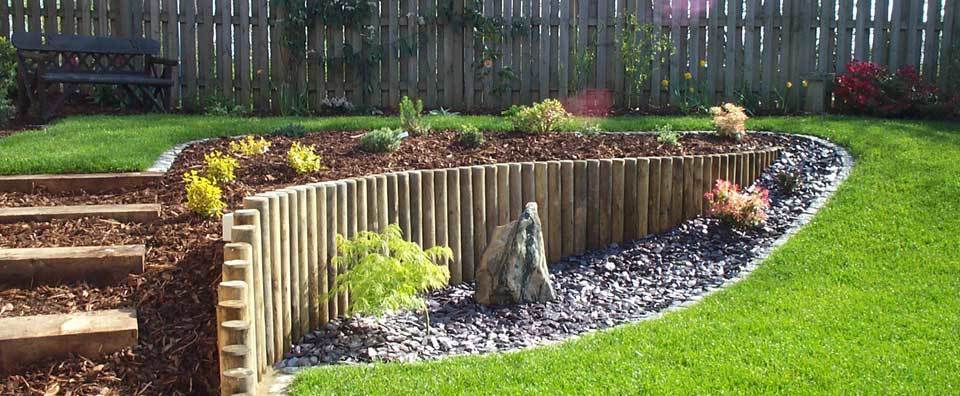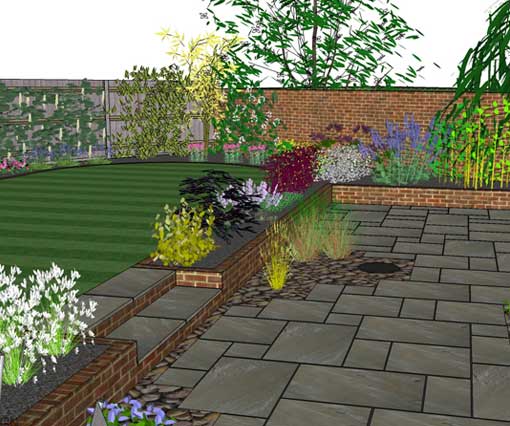PHOTO DIARY OF A RECENT GARDEN DESIGN AND LANDSCAPING PROJECT
Below is a series of photographs taken of a recent project showing how the garden looked before work started, the design, the work in progress and the finished results. All pictures can be clicked for a bigger image.
The Existing Garden
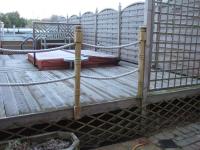
A poorly built deck and trellis feature around a hot tub. The levels are not right, the method of construction is poor and unstable.
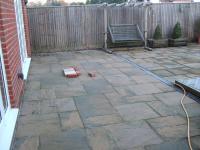
The patio has been laid on a very steep fall towards a linear drain running across the middle of the paving. Not very aesthetically pleasing.
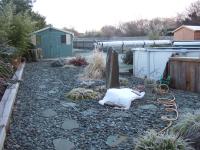
This gravel area has been built professionally according to neighbours but is still poorly thought out and very difficult to walk on.
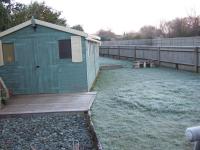
The shed is huge and has been placed on a sloping base for ease. We decided that this should stay as it was to keep within budget..
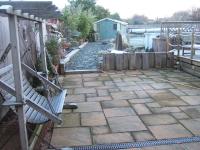
The patio from the drain then slopes up steeply to the next part of the garden which is laid to slate with a water feature and some planting.
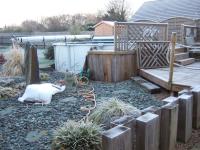
The existing deck has been modified to incorporate a swimming pool. The sleepers in the foreground are barely in the ground and fell over!
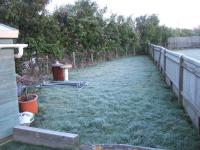
This part of the garden cannot be seen much from the house and is just laid to very poor lawn. The hedge is very unruly and needs a good trim.
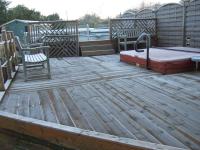
The deck has already been modified to increase the strength by the new owners but although stronger, it still looks a mess.
The Garden Design
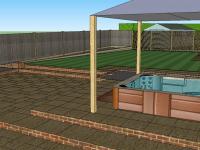
The basic ideas of the design was to open the garden out and to make the garden look as big as it really is. Some of the existing features were kept but not many!

A single theme was used throughout the garden using only a small number of materials to keep the look simple yet stylish.
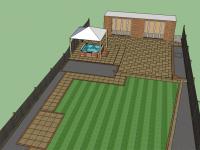
The gentle slope of the garden was dealt with by terracing the areas to provide flat smooth usable spaces. The planting is not shown in these drawings for clarity.
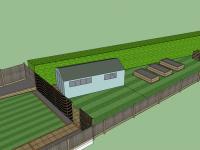
The drawing was presented to the customer on a laptop so that the design could be moved around. Being 3D the design can show a very realistic concept.
Construction

Construction started by removing all of the unwanted features in the garden beginning with the deck.

It became easy to see why the deck looked as it did with the joists being too small and too far apart. There were also many different fixings used.
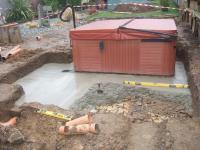
The hot tub base has now been extended as the tub is moving towards the house. This base is a slab of thick concrete over hardcore.
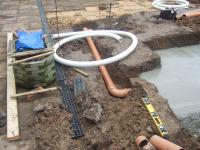
Drainage has been added to the base to prevent the tub area filling up with water.This led into a piped stream running at the side of the house.
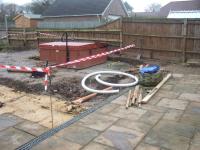
Keeping the site clean and tidy takes a few minutes each day but it makes life far easier both for the customer and the work force.
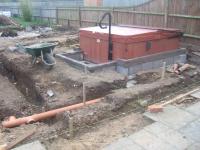
The footings are now dug and the levels marked with pegs to allow the concrete to be placed at the correct height.
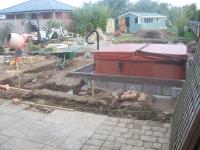
The walls for the steps are now being built onto concrete foundations. Great care is taken to ensure measurements are all accurate.
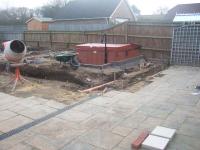
The flexible drains are now in place in front of the step walls and lead into the existing drainage channel at the side of the house.
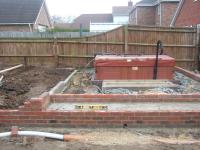
The raised bed is laid onto a concrete block wall as this area of the existing garden was very low. This will also support the paving around the tub.
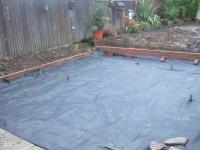
A geotextile membrane was laid over the prepared patio base to prevent the hardcore sinking into the ground below causing settlement problems.
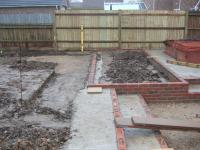
The lower steps and raised bed are now built and the paths and seating area dug out ready for the base.
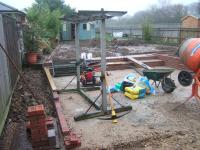
The brick edges are now being laid for the lawn and paths leading up to the far end of the garden. These will make mowing the lawn easier.
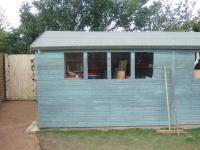
The shed was in reasonable condition but the roof leaked so a new felt roof was laid to restore the shed to full working order.
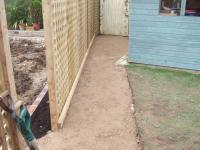
The trellis screen is now in place and the path leading to the shed door is now ready for paving.
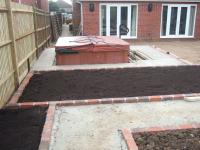
The borders are all dug by hand to a depth of 300mm to provide the best growing conditions for the new and existing plants.
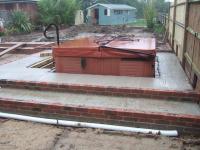
Almost everything is ready for paving but unfortunately it is still on its way from India!

At last the sun comes out and the turfing and planting get done. We now have to water everything like mad! Notice the pallets of slabs, hooray.
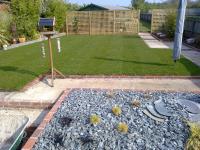
Some of the existing slate and stepping stones were kept and re-used on the raised bed. The bed is planted with grasses to provide year round decoration.
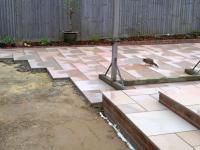
The paving is being laid onto a full mortar bed in a Tudor pattern as there are only three sizes. Here it is being inspected by a duck!
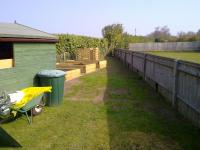
The raised vegetable beds and compost bins are built and the hedge has been drastically brought back into shape. The lawn has been top dressed.
The End Result
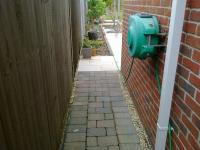
The existing paving around the sides of the house is a little low so gentle ramps have been built to meet the level of the new patio
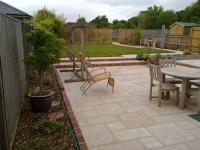
The paving is finally down and pointed with a buff jointing compound. The customers table and chairs are back out of the shed.
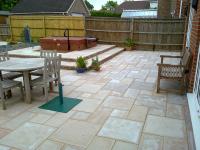
A few pots and benches soon make this into a usable area again just in time for the nice spring weather. Still waiting for the gazebo though.
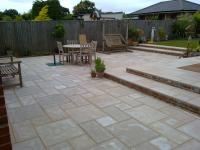
Large areas of paving mean that even when the table and chairs are out there is still plenty of room to walk around and enjoy the garden.
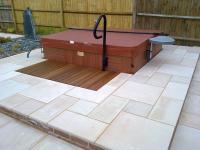
The hot tub is now operational again although this will need more work when the gazebo eventually arrives. Note the hardwood deck access panel.
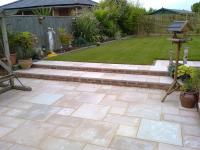
Big wide steps lead up to the lawn area of the garden giving you the full sense of the size of the area. The gravel drain barely noticeable.
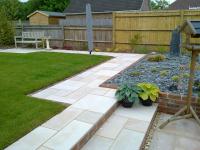
A paved path leading to the rest of the garden and past the washing line means great accessibility even when wet underfoot.
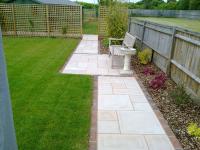
A bench placed on the seating area makes this a great place to sit and admire the garden. The paving used has a smooth surface and can be found here

The climbers growing over the trellis will soon screen the shed and provide year round decoration.
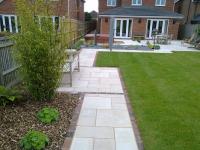
Now the whole garden is visible from the end looking down to the house. The garden looks and feels wider and lighter.
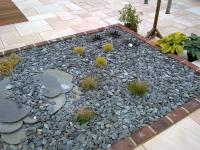
Every feature has been designed with low maintenance in mind so all the beds have been mulched over porous landscape fabric.
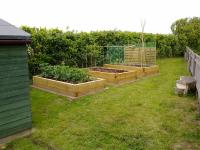
The utility end of the garden is now thriving with the raised beds being filled with soil and compost (and broad beans by the looks!).

