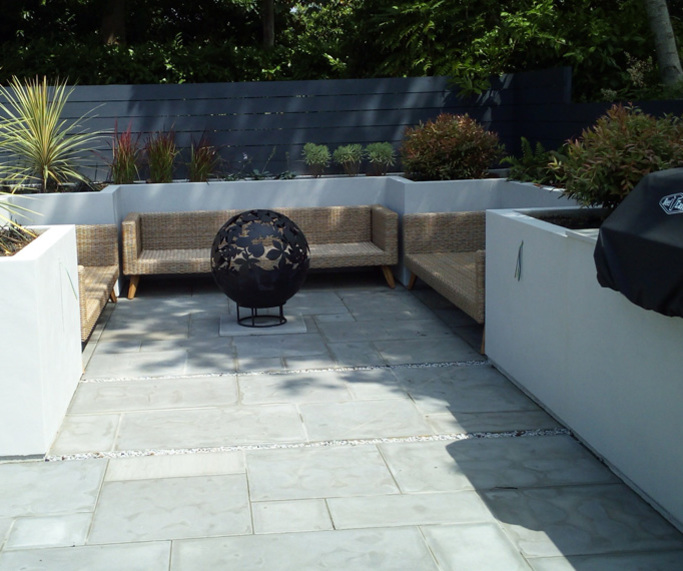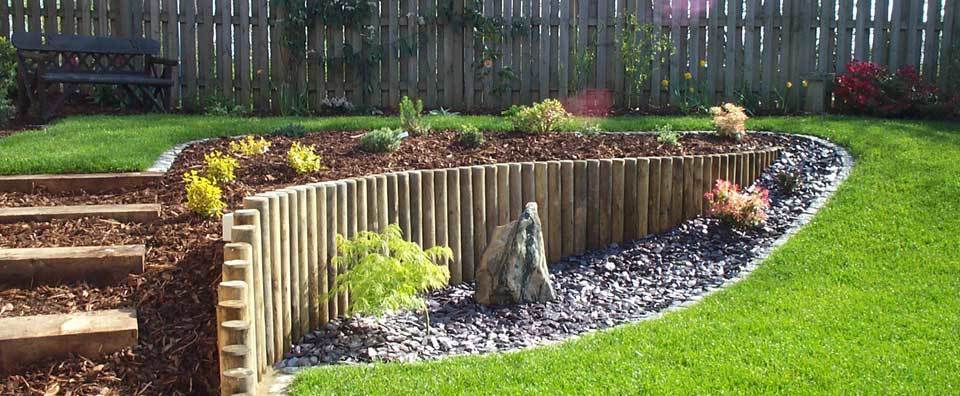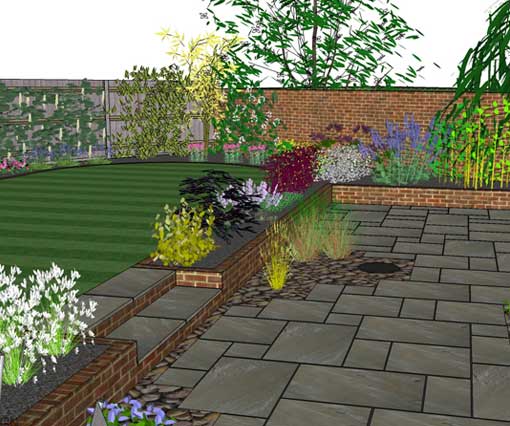Whole Garden Makeover
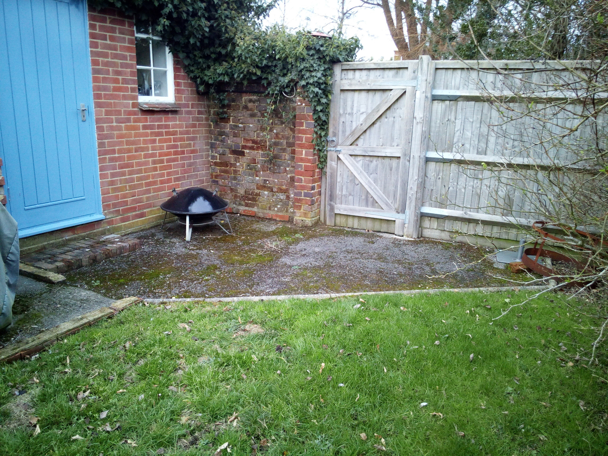
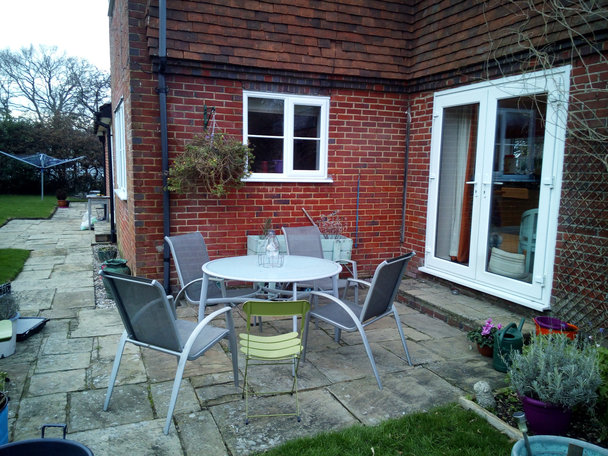
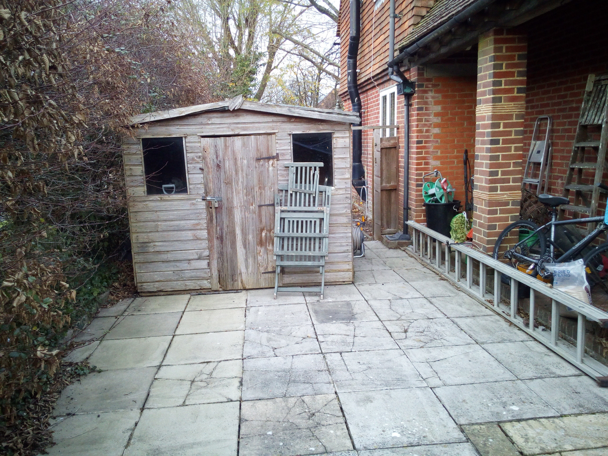
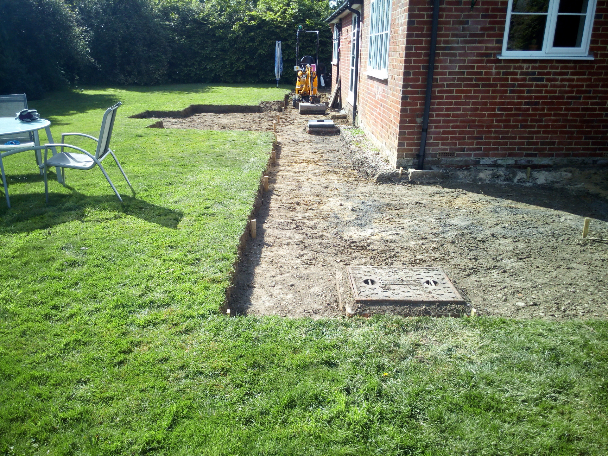
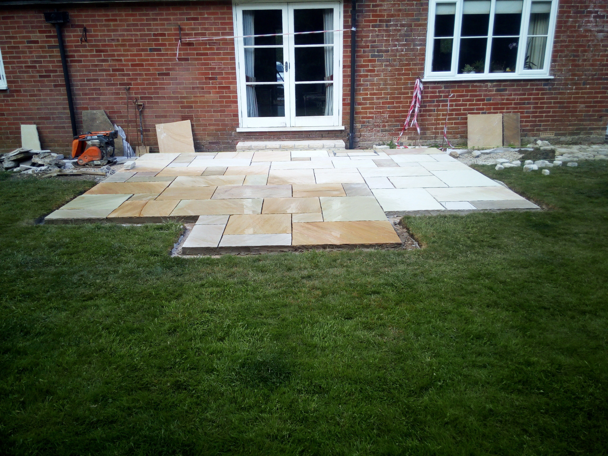
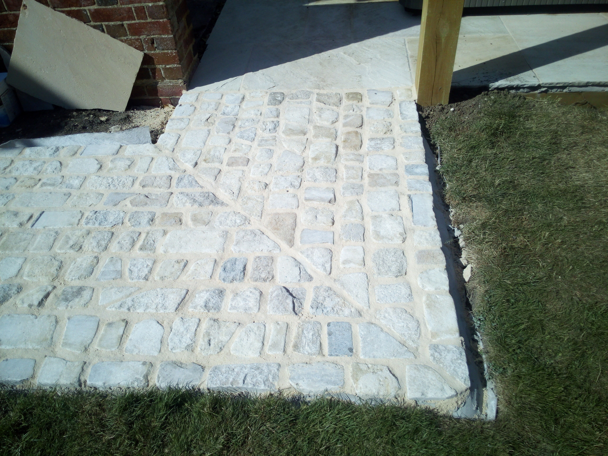
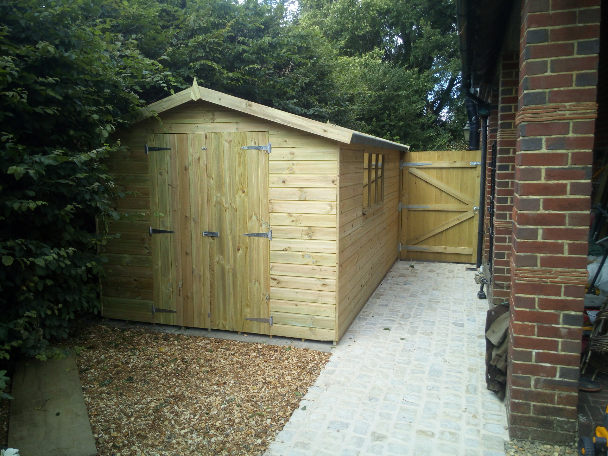
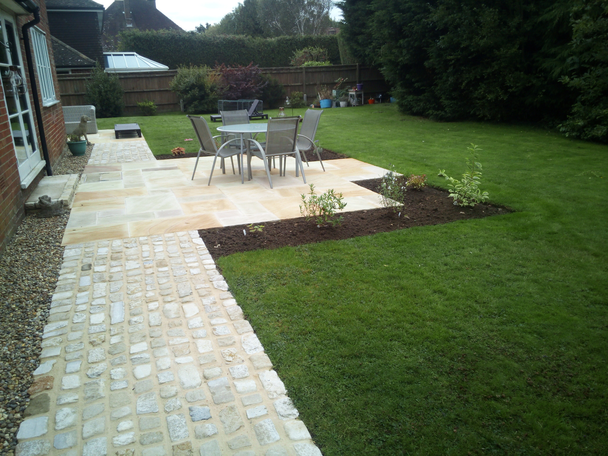
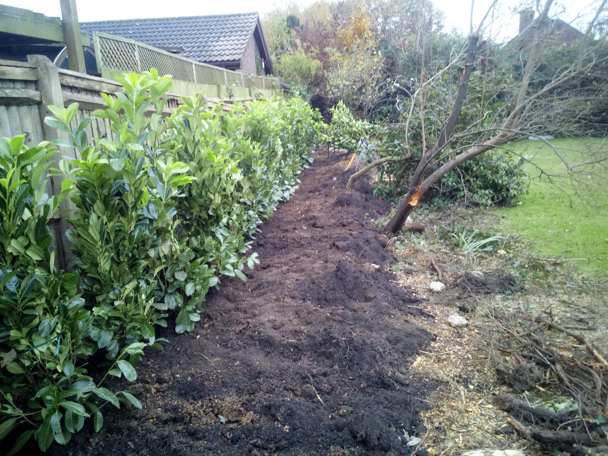
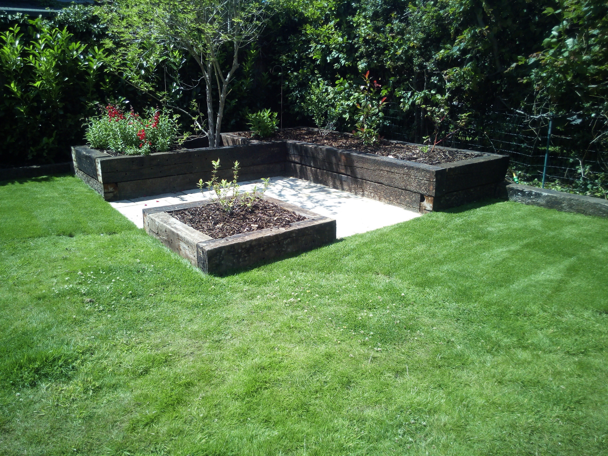
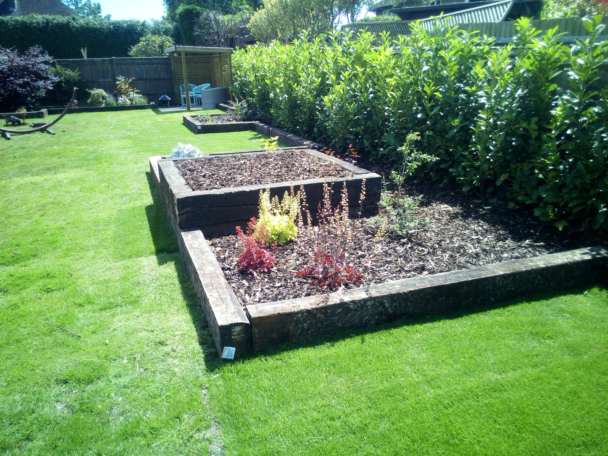
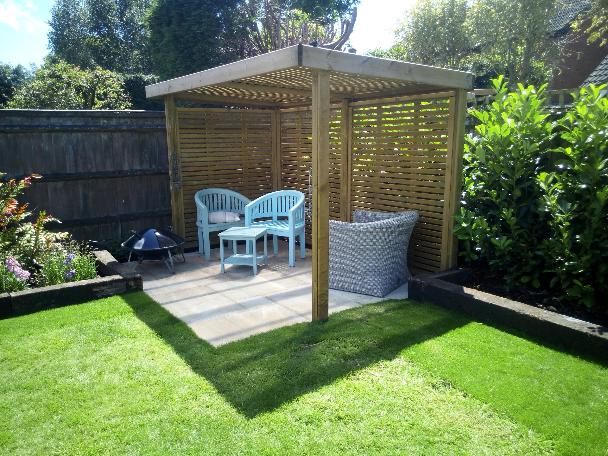
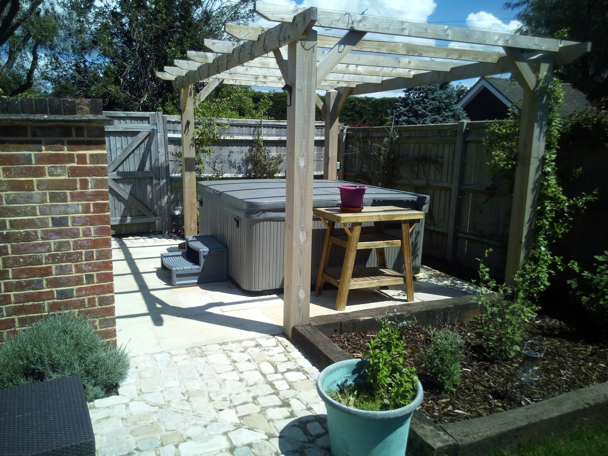
This is a large project involving a garden that has had little maintenance over many years. With a wobbly patio, a huge conifer hedge that blocked much of the light and very little else, this garden was crying out for attention. The makeover was carried out in several smaller projects following one overall plan to help with budget and disruption. The area in this photo will be paved with a pergola above to house a hot tub.
The area in this photo outside the kitchen door will be paved as it is the main social area. The current paving is York stone but is poorly laid with the pointing working loose and puddles forming in sunken areas. As the stone was only laid on sand, it was cleaned up and then sold to a local supplier, helping to reduce the cost of replacement. Cobbled paths will link all areas of paving together.
In this utility area of the garden, the shed was falling to pieces and the grey concrete paving slabs were broken. This area would remain utility but with a new shed and integral log store, new shed base and a new wide gate for access.
This is a fantastic garden to work in with great access for a digger to speed things up. The soil is also very good making excavation for the paving very quick. An area of the large driveway has been sheeted and covered with a protective board to allow the soil to be removed using a grab lorry. A surprise drain cover was found that had been covered with a large slab resting over the open chamber. Fortunately, its location meant it was easy to deal with which made a nice change.
After a geotextile membrane was laid over the soil, the base was added which in this case was compacted MOT Type1 crushed concrete. The step was built using Mint Fossil walling blocks and the surprise drain covered with a recessed cover
to fit paving into. The Mint Fossil paving was then laid onto a full mortar bed. The step tops will be arriving very late from India as they are sawn bullnosed slabs so these were added about two months after this initial work was completed.
After the three areas of slab paving had been laid, the cobble paths were installed. This proved quite a challenge as all of the blocks are completely random lengths, widths and depths. This was painstaking work, having to sort the cobbles (3.5 tonnes or around 2000 of them) into matching widths to allow the blocks to be coursed. The pointing was carried out using white cement to maintain a pale sandy colour to the mortar.
The utility area was re-built using the existing whole slabs laid onto concrete to form the shed base. A new 1.2m wide gate was installed onto a sturdy post to provide good access into the rear garden. The area in front of the shed is Romsey path gravel, a self binding gravel that is more solid than ordinary loose gravel. Electrics were also added to the shed to provide light and power so that it could be used as a workshop.
Now the planting is complete, this phase of the project is complete and looking much tidier. Notice the huge conifer hedge to the right of the photo, this will come out in the autumn (a job for a local tree surgeon) ready for the next step.
It is now December and the conifers have been removed (including the roots thankfully). This reveals a huge amount of space that can be reclaimed as garden in phase 3 of the project. 50 1.5m Laurels are being planted along the boundary to provide a new, more manageable hedge. These laurels can be pruned much harder than conifers making them much more suitable for hedging. In order to help with establishment, a very basic leaky hose irrigation system has been installed to make watering much easier. The area around the plants has also been mulched to help keep the soil damp.
Phase 3 starts in February with reclaimed hardwood railway sleepers being used to edge the lawn and the create a raised bed feature in one corner. The sleepers are extremely heavy (approx. 110kg each) so great care was taken with moving and placing. A small area of paving between the two beds provides a cosy spot for a chair as an alternative place to sit in the garden. The rear bed is built around and existing elder tree which had to remain as the customer is an avid Harry Potter fan!
The sleepers then continue in a series of edgings and planted beds along the edge of the lawn which has been extended up to these edges with new turf. The planting beds were then filled with topsoil, planted and covered with bark mulch. This part of the work was interrupted due to the Covid lockdown in early 2019 and had to resume once the suppliers had re-opened later in the spring.
In the left corner of the garden this shelter was installed to provide a covered place to sit and enjoy the garden, even if the weather is damp. This structure was bought as a kit and proved very easy to install.
This last picture is of the hot tub area, now with the tub installed. The paved area below the tub is laid over a reinforced concrete base to provide the support necessary for the weight of the tub. It is positioned to catch the evening sun and is just outside the backdoor so it is not too far to carry the gin and tonic!
As of January 2021, I have been asked to take a look at the large front garden once the new garage has been built so hopefully this page will be added to later in the spring.

